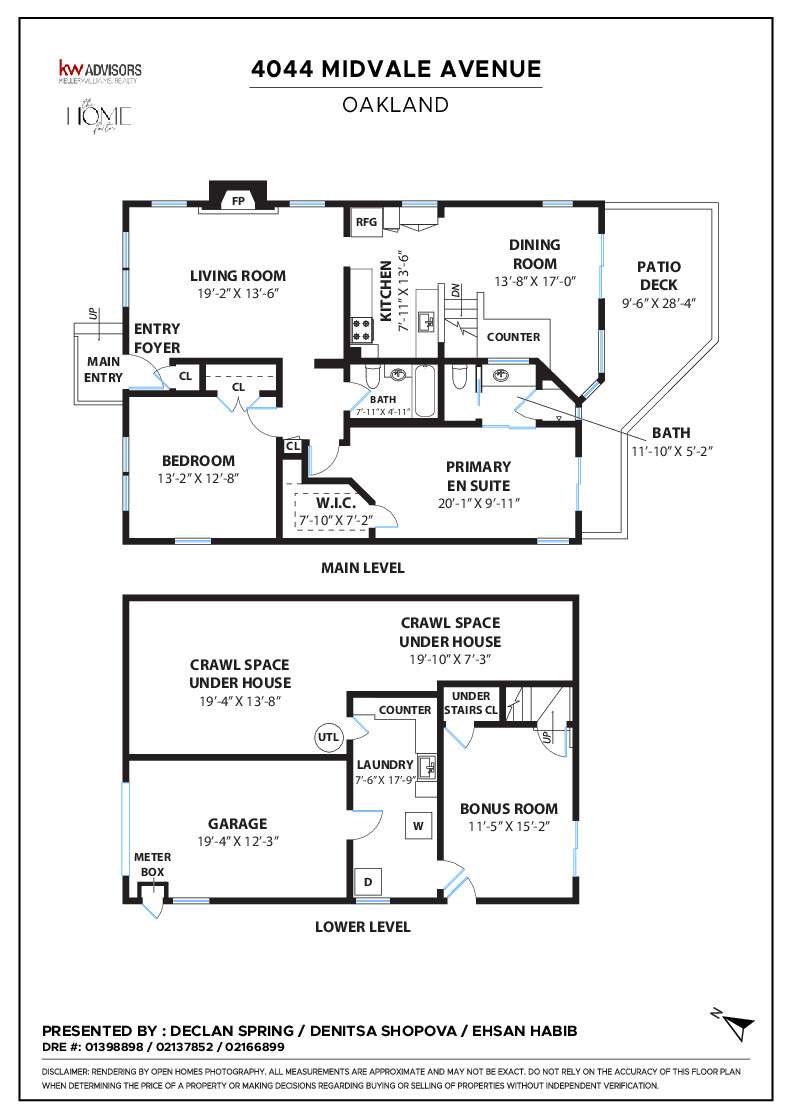The Home Factor Presents
Home Sweet Home - in The Laurel
∎
$929,000
4044 Midvale Avenue, Oakland
All Property Photos
∎
Property Details
∎
beds
2
baths
2
interior
1,477 sq ft
Beautiful Views in the Laurel! 4044 Midvale Ave is light, bright, and brimming with character! This 2-bedroom 2-bathroom home with attached garage and separate laundry room, has Bay Views from the main level and deck, and a useful bonus room on the lower level, currently staged as a bedroom, perfectly bridging the garage and thoughtfully landscaped front and back yards with the rest of the home. Gorgeous wood floors, brick fireplace, and wood paneling recall the home’s age, while the color choices, finishes, and addition of a barn door in the primary bedroom bring the home in line with current trends. The eat-in kitchen with soaring ceiling flows out to a large deck for al fresco dining. The primary bedroom also opens out to the deck. The large, almost level backyard has multiple play and entertainment spaces, and is the perfect spot for hosting get-togethers, or gardening. This home was recently refreshed with a new roof and other improvements, and is a short distance from Farmer Joe’s, Ghost Town Taproom, Jo's Modern Thai, Sequoia Diner, and many other amenities.
*Square Feet is derived from Open Homes Photography's measured floor plan and does not match public records - Room count might not match public record - buyer to verify/satisfy. Neither Seller nor Agents verify nor guarantee sq. footage.
- 1,477 ft.² living space per measured floor plan*
- 1,380 ft.² living space per public record*
- 2 bedrooms, per public record*
- 2 bathrooms
- Useful lower level bonus room, currently staged as a 3rd bedroom, 239 ft.² per measured floor plan*
- Bay views
- New roof, May 2024
- Interior fully repainted 2024
- 1-car attached garage with interior access
- Separate, spacious laundry room with sink, counter, and shelves
- Drip irrigation
- A variety of mature trees, including fruit, and flowering plants
- 7 blocks to I-580
- 9 blocks to CA 13
*Square Feet is derived from Open Homes Photography's measured floor plan and does not match public records - Room count might not match public record - buyer to verify/satisfy. Neither Seller nor Agents verify nor guarantee sq. footage.
Floor Plans
∎

about this
Neighborhood
∎

Declan Spring

Denitsa Shopova
KW Advisors
The Home Factor | Licensed Assistant
- DRE:
- #02137852
- Mobile:
- 510.220.1634
www.TheHomeFactor.com

Ehsan Habib
Get In Touch
∎
Thank you!
Your message has been received. We will reply using one of the contact methods provided in your submission.
Sorry, there was a problem
Your message could not be sent. Please refresh the page and try again in a few minutes, or reach out directly using the agent contact information below.

Declan Spring

Denitsa Shopova
KW Advisors
The Home Factor | Licensed Assistant
- DRE:
- #02137852
- Mobile:
- 510.220.1634

Ehsan Habib
Email Us